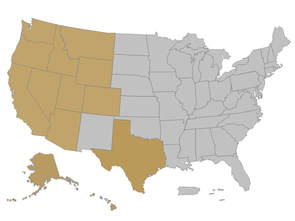|
ABOUT US
The firm embraces a team design philosophy driven as much by client collaboration as architectural experience. We take a comprehensive approach to design, understanding the challenge from multiple angles at a time allowing us to efficiently resolve and incorporate multiple facets of the project at once. We are a small firm capable of devoting the expertise of qualified personnel to a diversity of projects with a strong passion for senior care facilities. Whatever the particular program or design intention, we hope to create something timeless, above stylistic trends, and a building that reflects the best intentions and functional integrity possible for its purpose. With expertise in site design, planning, architectural design, structural design, specifications, and civil design, we pride ourselves in the ability to produce documents that are coordinated, coherent and thorough, resulting in a product that speaks for itself. A practical understanding of construction enables us to design and communicate a buildable set of documents that meet your budget. Our past experience with multi-family renovations has given us a keen insight into the details, materials, and construction methods that hold up over time, and those that don’t, giving clients a building that will function well and stand the test of time.
|
OUR WORK
We have specialized in senior facilities for the past two decades. This field now comprises over 90% of our work. We have and continue to explore the design of a wide range of senior projects for a number of clients and operators. John Lape, Architect Inc. understands the nuances between the many user groups in Adult Care Facilities including cottages, independent senior apartments, congregate residences, residential care facilities (RCF), intermediate care facilities (ICF), assisted living facilities (ALF), memory care facilities, and nursing homes (SNF). All of these user groups and project types have unique and delicate relationships to their program and to each other when included in the same building. We understand the types of construction allowed per state for these facilities and have experience with all types including steel frame, cast-in-place, post tensioned, tilt up concrete, heavy timber, concrete block, and wood frame in both new and renovated work. Our open floor plan designs maximize visibility for staff, increasing function and safety while creating intimate spaces for the residents. We pride ourselves in creating residences that are vibrant and exciting places that seniors want to move into!
|
BACKGROUND
John Lape, Architect Inc. was founded in 1988 in Portland, OR and over this time, the firm has designed over 10,000 senior, multi-family, and motel units and has worked on over 65 Senior Care facilities.With this long-standing experience comes a keen knowledge of codes and licensing standards per state for senior residential facilities as well as the ability to crate a mutually positive outcome for owners, management companies, and residents alike.
As a member of AIA, ICC, CSI, and CSC and a fellow in CSI and CSC, John has long been a respected professional in Portland and the surrounding areas and has been recognized numerous times for his dedication and commitment to the construction industry. He is a well-known speaker on wood frame construction, construction process, and organization of construction documents, and has a reputation for his knowledge of building codes. Mr. Lape has participated as a judge for design competitions, and has served on many construction industry service committees and organizations including the Tri-County Industry Board that worked to bring consistency to the permitting process in the counties surrounding Portland. |
