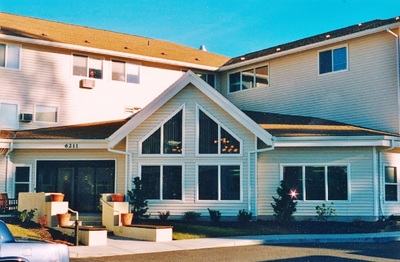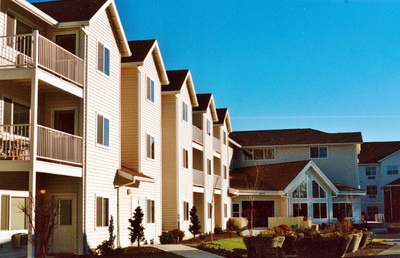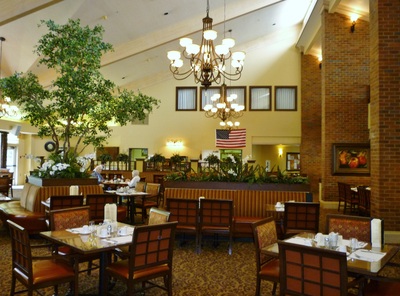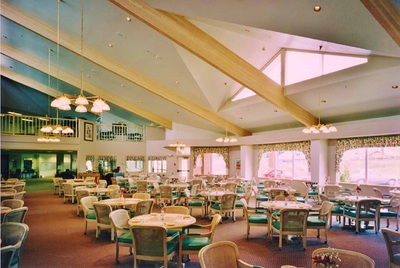Courtyard Plaza Assisted Living Community (now Courtyard at Mt Tabor) | Portland, OR
The first of two phases completed in 1992, this 153 unit senior congregate housing is situated on a site formerly occupied by a 5 acre reservoir. Planning issues included zone change and several variances. The building design is a pair of 3-story C-shaped wings with a central dining facility connecting the wings. A 50 unit addition constructed in 1999 completes the Courtyard Plaza project at 60th and Division in Portland. The addition has it's own entry, mail delivery and main common room. A spacious two story connection between the buildings provides a nice, warm place to read or relax.



